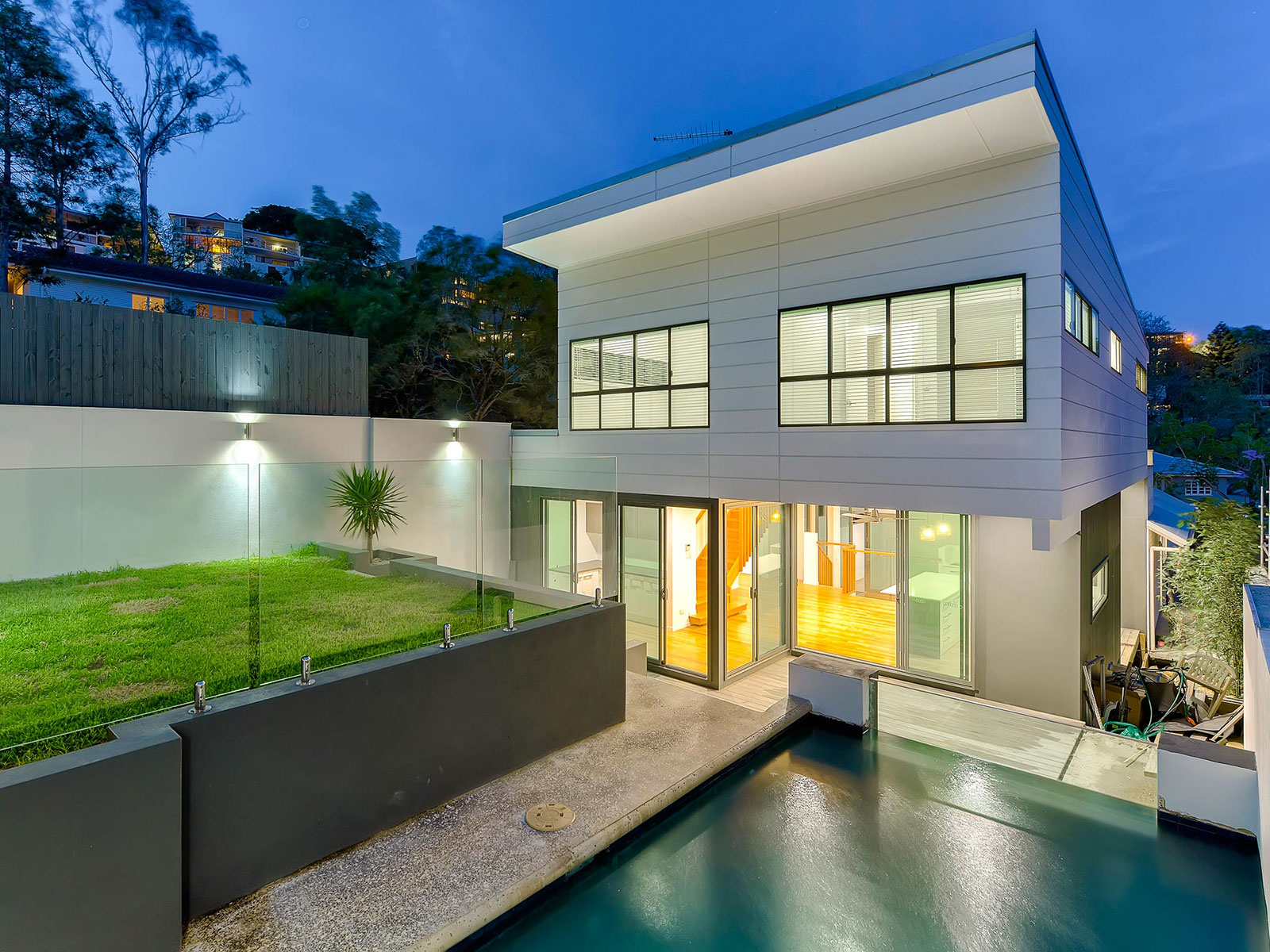Services
Company
© VDW Property Group. Site by Brisbane
An exquisite newly built home, in the perfect Bardon locale. Stunning multiple entertaining areas, truly spacious across four zones, pool & ducted air.

Featuring a perfect confluence of natural timber and earthy stone tones together with a striking and sophisticated use of glass panelling throughout to accentuate natural light and create a continuous air of spaciousness this luxurious property must be inspected to be truly appreciated.
A perfect balance has been struck between showcasing a contemporary design feat and grand residence exuding indulgence, while cultivating a warm abode with a brilliantly executed layout catered to supreme comfort and convenience in order to accommodate the practicalities of family living.
The property’s clever design comprises four zones;
1) Indoor entertaining zone – formal lounge room, separate atrium dining area and executive kitchen: The oversized formal lounge room creates a commanding first impression featuring an opulent use of glass, high ceilings, gorgeous polished floors, luxuriously large proportions and private outlook to a palmed courtyard integrating the property’s theme of combined indoor-outdoor living. The formal lounge flows elegantly to the upper level atrium dining area which also comprises the executive kitchen complete with Caesar-stone benches, newly installed SMEG appliances, and an impressive integrated refrigerator.
2) Outdoor entertaining zone – pool, barbeque station, alfresco dining area and deck: Connected perfectly to the formal entertaining area the outdoor entertaining area features a large in-ground pool, purpose built barbeque station, level lawn area and spacious timber decking area for alfresco dining. The outdoor area is ideally private for family enjoyment and perfect appointed for relaxation in its lush landscaped setting.
3) Lower level private lounge and living area, spacious bedrooms with optional use as media room: Set away from the entertaining zone the private living and lounge area is again ideally oversized affording flexible use and room to spread out. This zone also features a large laundry area and the exceptionally spacious two lower level bedrooms, one of which can be alternatively utilised as a media room.
4) Upper level parent’s retreat, upper level bedrooms and study: The upper level parent’s retreat features the spacious master bedroom with its own private verandah, perfectly situated for taking advantage of the north aspect and picturesque elevated outlook across the ridge towards Paddington. The master bedroom’s ensuite bathroom is lavishly finished with quality fittings, double shower and double vanity. The master bedroom’s large walk-in wardrobe makes optimal use of its generous space with custom made cabinetry and storage options. The additional large bedrooms are complete with built-in wardrobes and complimented by close proximity to the upper level’s dedicated study area. The main bathroom includes a bathtub, sleek lines and stylish fittings.
Additional features include;
– Ducted air-conditioning throughout in addition to ceiling fans in the bedrooms
– Remote operated garage with secure four car accommodation and additional storage space
– Formal landscaped entrance with water feature
– Close proximity to Secondary Colleges and Primary Schools
– Closely located to Latrobe Terrace shops, dining precinct and boutiques and Rosalie Shopping Village
– Short 15 minute commute to the CBD