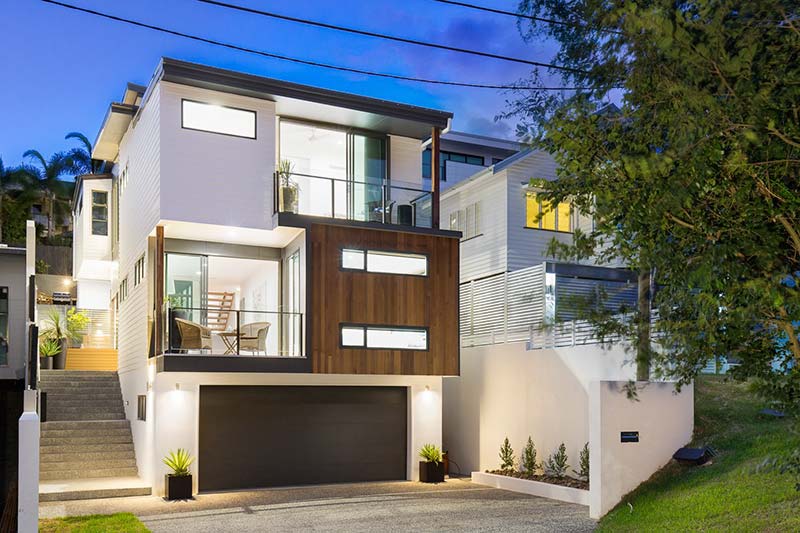Services
Company
© VDW Property Group. Site by Brisbane
Your Dream Home in an exclusive location.

It is the home that you have dreamed about, now make it your reality. The property is tucked away in an exclusive, leafy part of Bardon providing a quiet oasis for the family.
Entering the front door, the beautiful plunge pool captures your eye. It is able to be viewed from multiple living spaces through large windows creating a cool and restful ambience.
The central expansive void area- with a ceiling height of around 6m is very impressive, and along with the high ceilings throughout the home, reinforces the perception of light and spaciousness.
The stylish kitchen is central to dining and entertaining areas, well-appointed and ergonomically designed to ensure food preparation is efficient. There is a large walk-in pantry with excellent storage, and stone bench tops.
The formal lounge room flows from the dining area and connects easily through large glass doors to an alfresco space and the plunge pool. The second living room is situated at the front of the home, and it opens onto a north-east facing balcony providing leafy views.
The master bedroom is situated upstairs, and provides a spacious haven, with a large walk-in wardrobe, and a luxe open-plan bathroom, including an oversized shower.
A walkway overlooking the void leads to three more double bedrooms. All three bedrooms have generous built in robes, and the two back bedrooms open up to a secure back yard.
Additional features include an induction stove, ducted air-conditioning and is situated within the Rainworth area catchment.
This cleverly designed home offers flexibility – it could just as easily cater for a family as it could a couple who desire high-end living with low maintenance. A great design in a great location. It will be your dream home.